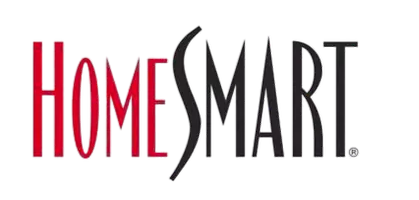12814 Forest CIR Thornton, CO 80241
UPDATED:
Key Details
Property Type Single Family Home
Sub Type Single Family Residence
Listing Status Coming Soon
Purchase Type For Sale
Square Footage 12,520 sqft
Price per Sqft $49
Subdivision Woodbridge Station
MLS Listing ID 9144243
Bedrooms 4
Full Baths 2
Half Baths 2
Condo Fees $240
HOA Fees $240/ann
HOA Y/N Yes
Abv Grd Liv Area 1,926
Year Built 1997
Annual Tax Amount $3,880
Tax Year 2024
Lot Size 0.287 Acres
Acres 0.29
Property Sub-Type Single Family Residence
Source recolorado
Property Description
Location
State CO
County Adams
Rooms
Basement Finished
Interior
Heating Forced Air
Cooling Central Air
Flooring Carpet, Tile, Vinyl
Fireplaces Number 1
Fireplace Y
Appliance Dishwasher, Dryer, Microwave, Oven, Range, Refrigerator, Washer
Exterior
Garage Spaces 3.0
Fence Full
Roof Type Composition
Total Parking Spaces 3
Garage Yes
Building
Sewer Public Sewer
Level or Stories Two
Structure Type Frame
Schools
Elementary Schools Eagleview
Middle Schools Rocky Top
High Schools Horizon
School District Adams 12 5 Star Schl
Others
Senior Community No
Ownership Individual
Acceptable Financing Cash, Conventional, FHA, VA Loan
Listing Terms Cash, Conventional, FHA, VA Loan
Special Listing Condition None
Virtual Tour https://www.listingsmagic.com/sps/tour-slider/index.php?property_ID=273450&ld_reg=Y

6455 S. Yosemite St., Suite 500 Greenwood Village, CO 80111 USA



