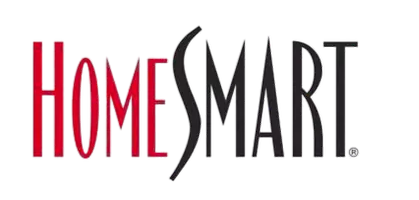4027 E 98th PL Thornton, CO 80229
UPDATED:
Key Details
Property Type Townhouse
Sub Type Townhouse
Listing Status Active
Purchase Type For Sale
Square Footage 3,112 sqft
Price per Sqft $147
Subdivision River Valley Village
MLS Listing ID 5395606
Style Contemporary,Urban Contemporary
Bedrooms 3
Full Baths 2
Condo Fees $350
HOA Fees $350/mo
HOA Y/N Yes
Abv Grd Liv Area 1,540
Year Built 2021
Annual Tax Amount $3,564
Tax Year 2024
Lot Size 3,112 Sqft
Acres 0.07
Property Sub-Type Townhouse
Source recolorado
Property Description
Location
State CO
County Adams
Zoning PUD
Rooms
Basement Crawl Space
Interior
Interior Features Breakfast Bar, Ceiling Fan(s), Eat-in Kitchen, High Ceilings, High Speed Internet, Open Floorplan, Pantry, Primary Suite, Quartz Counters, Smart Thermostat, Smoke Free, Vaulted Ceiling(s), Walk-In Closet(s)
Heating Forced Air, Natural Gas
Cooling Central Air
Flooring Carpet, Vinyl
Fireplace N
Appliance Dishwasher, Disposal, Dryer, Microwave, Oven, Range, Self Cleaning Oven, Washer
Laundry In Unit
Exterior
Parking Features Concrete
Garage Spaces 2.0
Utilities Available Electricity Connected, Internet Access (Wired), Natural Gas Connected
View Mountain(s), Plains
Roof Type Composition
Total Parking Spaces 2
Garage Yes
Building
Lot Description Greenbelt, Landscaped, Near Public Transit, Sprinklers In Front, Sprinklers In Rear
Foundation Concrete Perimeter, Slab
Sewer Public Sewer
Water Public
Level or Stories Two
Structure Type Frame,Stone,Wood Siding
Schools
Elementary Schools Alsup
Middle Schools Adams City
High Schools Adams City
School District Adams 14
Others
Senior Community No
Ownership Individual
Acceptable Financing 1031 Exchange, Cash, Conventional, FHA, VA Loan
Listing Terms 1031 Exchange, Cash, Conventional, FHA, VA Loan
Special Listing Condition None
Pets Allowed Cats OK, Dogs OK

6455 S. Yosemite St., Suite 500 Greenwood Village, CO 80111 USA



