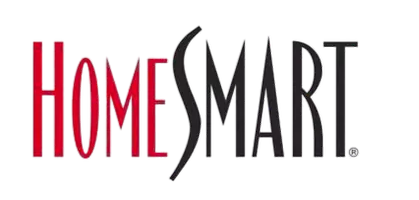804 Summer Hawk DR #6105 Longmont, CO 80504
UPDATED:
Key Details
Property Type Condo
Sub Type Condominium
Listing Status Active
Purchase Type For Sale
Square Footage 1,300 sqft
Price per Sqft $271
Subdivision Fairview Condos 7Th Supp Bldg Ff
MLS Listing ID 8759505
Bedrooms 3
Full Baths 2
Condo Fees $360
HOA Fees $360/mo
HOA Y/N Yes
Abv Grd Liv Area 1,300
Originating Board recolorado
Year Built 2016
Annual Tax Amount $2,233
Tax Year 2024
Property Sub-Type Condominium
Property Description
Presenting a beautifully maintained 3-bedroom, 2-bathroom corner unit in the highly sought-after Fairview Condos community in East Longmont. This ground-floor unit with no stairs offers a functional, open floor plan with quality finishes and a scenic setting—making it ideal for both investors and future owner-occupants.
Property Highlights:
- Modern kitchen featuring self-closing cabinetry, granite countertops, undermount sink, and a powered kitchen island
- Newer appliances included, along with in-unit washer and dryer
- Bright, open layout with fireplace, and expansive prairie and Union Reservoir views
- Located on the first floor for easy accessibility
- Reserved parking space and community pool for summer enjoyment
Location Benefits:
- Minutes from the Longmont hospital
- Easy access to Highway 119, Highway 66, and I-25—ideal for commuting to Boulder, Denver, or Fort Collins
- Near shopping, dining, parks, and trails
School District:
- Fall River Elementary
- Trail Ridge Middle School
- Skyline High School (St. Vrain Valley School District)
Investment Potential:
- Currently tenant-occupied through 6/30/25 —a great opportunity to earn rental income from day one
- Well-managed HOA and desirable location ensure long-term appeal and stability
This is a rare chance to own a well-appointed condo in a growing area of Longmont with built-in income potential. Whether you're an investor looking to expand your portfolio or planning your next home, this property offers flexibility, value, and convenience.
Contact us today to learn more or schedule a private tour!
Location
State CO
County Boulder
Rooms
Main Level Bedrooms 3
Interior
Interior Features Eat-in Kitchen, Kitchen Island, Laminate Counters, Open Floorplan
Heating Forced Air
Cooling Central Air
Flooring Carpet, Laminate, Linoleum
Fireplace N
Appliance Cooktop, Dishwasher, Disposal, Dryer, Freezer, Microwave, Oven, Refrigerator, Washer
Laundry In Unit
Exterior
Parking Features Asphalt, Guest
Pool Outdoor Pool
Utilities Available Electricity Connected, Natural Gas Connected, Phone Available
Roof Type Composition
Total Parking Spaces 1
Garage No
Building
Sewer Public Sewer
Water Public
Level or Stories One
Structure Type Brick,Frame
Schools
Elementary Schools Fall River
Middle Schools Trail Ridge
High Schools Skyline
School District St. Vrain Valley Re-1J
Others
Senior Community No
Ownership Individual
Acceptable Financing Cash, Conventional
Listing Terms Cash, Conventional
Special Listing Condition None
Pets Allowed Yes

6455 S. Yosemite St., Suite 500 Greenwood Village, CO 80111 USA



